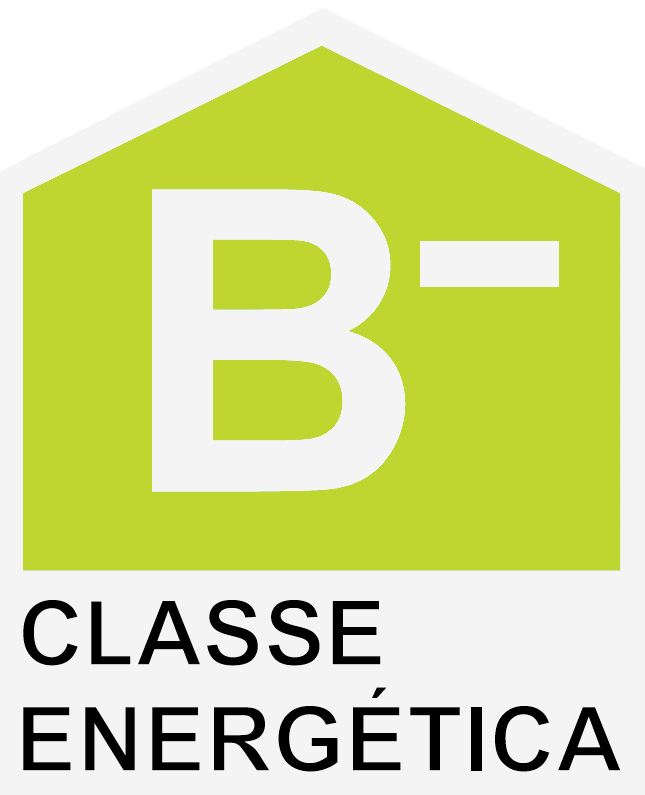SR34224 - Villa - T4 - Vilamoura - For sale
MARK YOUR VISIT
- 4
- 4
- 258,83m2
- 146,75m2
Ref: SR34224
- 4
- 4
- 258,83m2
- 146,75m2
Ref: SR34224
2+2 bedroom villa in a private condominium in Terraços do Pinhal in Vilamoura
4 bedroom villa, located in a private condominium, in Terraços do Pinhal in Vilamoura, considered one of the quietest areas and residences in Vilamoura.
The luxury villa consists of four floors, offering a perfect balance between privacy and accessibility as it is close to various services and in a quiet environment next to several golf courses.
On the ground floor we find the very spacious and bright living and dining room, with a cozy fireplace, and direct exit to a large partially covered terrace with barbecue, where you can enjoy your meals and outdoors and with direct access to the pool and the well-kept gardens of the condominium.
A modern kitchen, fully equipped with Siemens appliances with an enclosed balcony to dry your clothes discreetly and a guest bathroom.
On the first floor you will find two en-suite bedrooms with good balconies and large wardrobes.
The master bedroom overlooks the condominium pool.
On the floor above there is an attic with natural light that can function as a bedroom, office or games room and also direct access to a large terrace.
The basement has an extra bedroom, a bathroom with shower tray and access door to a private garage in box. There is also 1 more parking space in the garage.
This villa is the ideal choice for those looking for a luxury family residence surrounded by golf courses and about 4 km from the center.
Take the opportunity to schedule your visit!!
The luxury villa consists of four floors, offering a perfect balance between privacy and accessibility as it is close to various services and in a quiet environment next to several golf courses.
On the ground floor we find the very spacious and bright living and dining room, with a cozy fireplace, and direct exit to a large partially covered terrace with barbecue, where you can enjoy your meals and outdoors and with direct access to the pool and the well-kept gardens of the condominium.
A modern kitchen, fully equipped with Siemens appliances with an enclosed balcony to dry your clothes discreetly and a guest bathroom.
On the first floor you will find two en-suite bedrooms with good balconies and large wardrobes.
The master bedroom overlooks the condominium pool.
On the floor above there is an attic with natural light that can function as a bedroom, office or games room and also direct access to a large terrace.
The basement has an extra bedroom, a bathroom with shower tray and access door to a private garage in box. There is also 1 more parking space in the garage.
This villa is the ideal choice for those looking for a luxury family residence surrounded by golf courses and about 4 km from the center.
Take the opportunity to schedule your visit!!
Property Features
- Air Conditioning
- Basement
- Equipped kitchen
- Garage
- Piped Gas
- Fireplace
- Laundry
- Terrace
- Roof Terrace
- Balcony
- Double Glasses
- BBQ
- Private Condominium
- Outdoor Parking
- Garden
- Pool
- Garden view
- Pool View
- Built year: 2006
- Energetic Certification: B-
-
























































